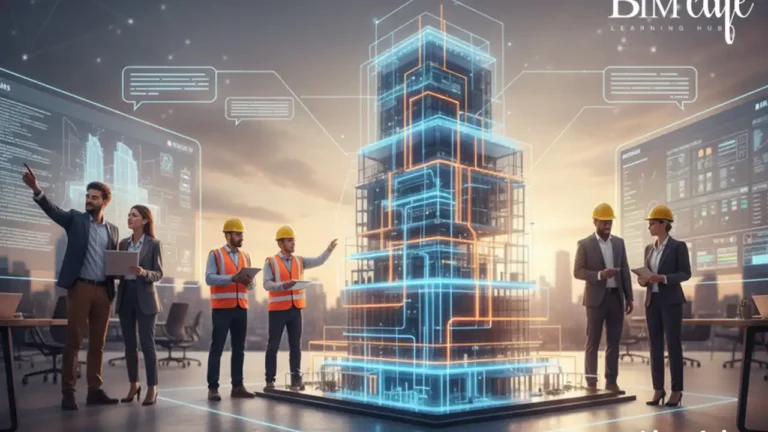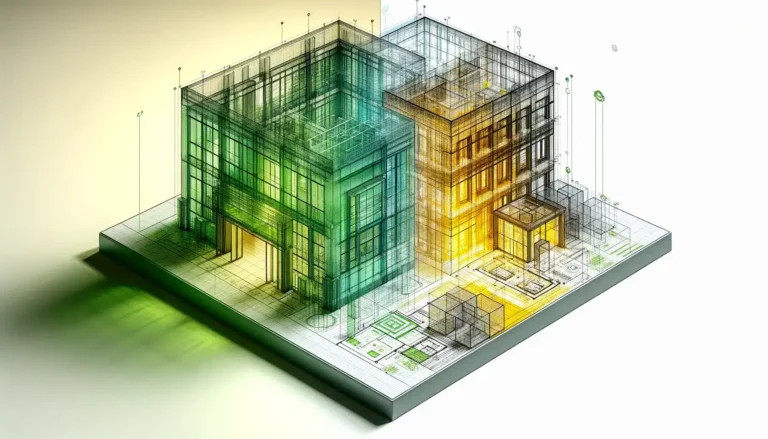

Architectural visualization has come a long way—from hand-drawn blueprints to immersive 3D walkthroughs and virtual reality experiences. Today, cutting-edge technology allows architects, developers, and real estate professionals to explore and refine designs with unprecedented detail and realism.
At FirstLook Services, we bring these innovations to life. Specializing in 3D scanning and architectural visualization, we help industry professionals transform concepts into stunning, interactive experiences with precision and efficiency–here is a brief look back at how we got here.
The Journey from Blueprints to Digital Modeling
For centuries, architects relied on sketches and physical models to communicate design ideas. The introduction of blueprints in the 19th century allowed for better design replication, but they remained confined to 2D representations.
Everything changed with the rise of Computer-Aided Design (CAD) in the 1980s. CAD software revolutionized drafting, enabling architects to create highly accurate 2D drawings and early 3D models.
By the 1990s, the evolution of 3D modeling software like SketchUp and ArchiCAD took architectural visualization to new heights. These tools allowed designers to create lifelike digital models, while advanced rendering engines added photorealism—offering clients a clearer picture of their future spaces.
The Rise of 3D Walkthroughs and Virtual Reality in Architecture
As computing power advanced, so did architectural visualization. Today, 3D walkthroughs have become an industry standard, allowing clients to virtually explore a space before construction even begins. Unlike static renderings, architectural 3D walkthroughs provide interactive, real-time experiences, helping stakeholders make better-informed decisions.
Virtual Reality (VR) and Augmented Reality (AR) have further transformed real estate visualization and architectural planning. With VR headsets, clients can walk through full-scale digital environments, while AR overlays digital models onto real-world spaces.
At FirstLook Services, we take architectural visualization even further with high-precision 3D laser scanning. By capturing real-world site conditions down to the millimeter, we create detailed 3D models and immersive construction imaging services that enhance planning, design, and execution.
How 3D Walkthroughs Benefit Architecture and Construction
- Improved Client Engagement – Interactive 3D walkthroughs provide a clear, realistic preview of a project, eliminating guesswork and helping stakeholders visualize spatial relationships.
- Error Detection – Spot design flaws early with precise 3D scanning, reducing costly changes during construction.
- Faster Approvals – Municipalities, investors, and buyers make quicker decisions when they can explore detailed digital models of proposed developments.
- Enhanced Marketing – Real estate visualization tools, including 3D walkthroughs, help developers showcase properties more effectively, leading to faster sales and increased investor confidence.
FirstLook Services: Bringing Your Vision to Life
At FirstLook Services, we offer cutting-edge 3D laser scanning, digital modeling, and architectural visualization to support architects, developers, and construction professionals. Whether you need a high-resolution digital twin of an existing structure or a fully immersive 3D walkthrough, our solutions help streamline your project from concept to completion.
As architectural technology continues to evolve, staying ahead with precision-driven 3D visualization tools is essential. Contact FirstLook Services today to see how our construction technology solutions can elevate your next project.



