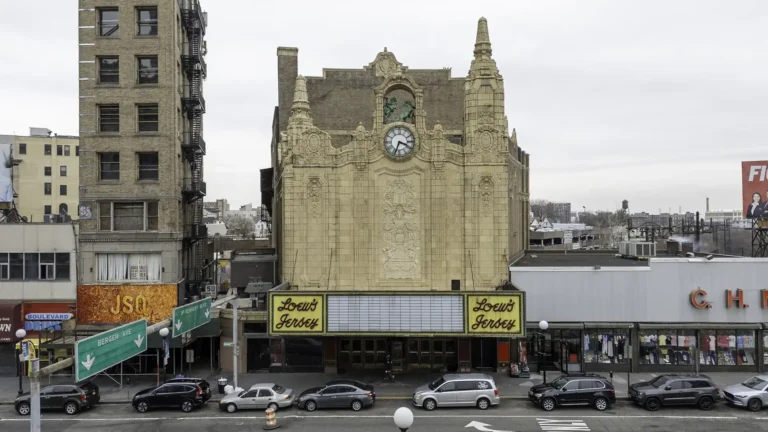

Client: Gardiner & Theobald
Location: Confidential
Project Overview:
As part of a retail redevelopment effort, we were contracted to perform LiDAR scanning and develop a Revit model representing the building’s existing conditions. This documentation served as the basis for design decision-making and streamlined planning efforts.
The resulting model was developed to LOD 200–300 and included all relevant structural and architectural elements per the client’s scope.