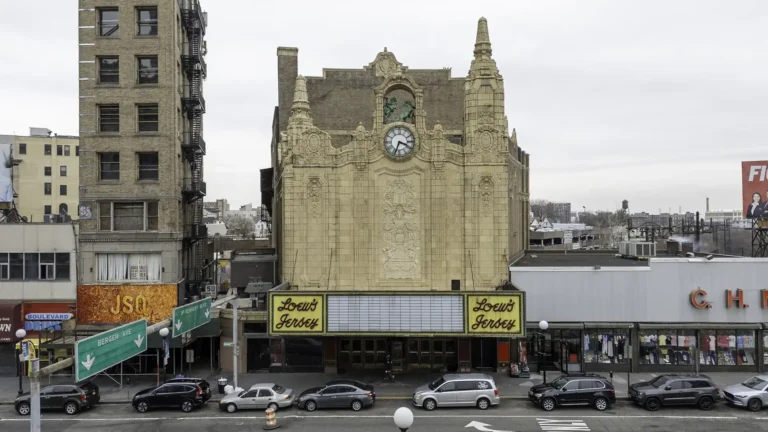

Clients: Confidential Residential Owner
Location: Confidential
Project Overview:
As part of a comprehensive pre-design phase, our team provided full existing conditions documentation for a 5,000 square foot single-family residence. The property required precise measurement of all architectural, structural, and exterior elements to support upcoming renovation and design efforts.
Utilizing a combination of terrestrial scanning and drone imagery, we captured accurate site geometry and generated deliverables that form a reliable foundation fro the project’s next phase. Our immersive 3D walkthrough further enabled remote collaboration among the design team and stakeholders.