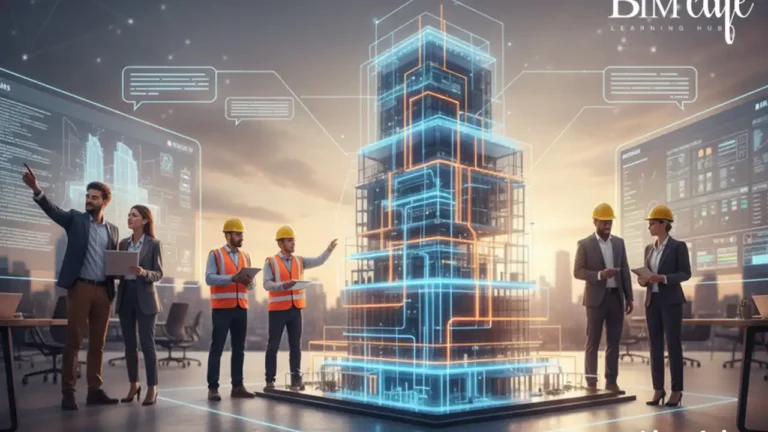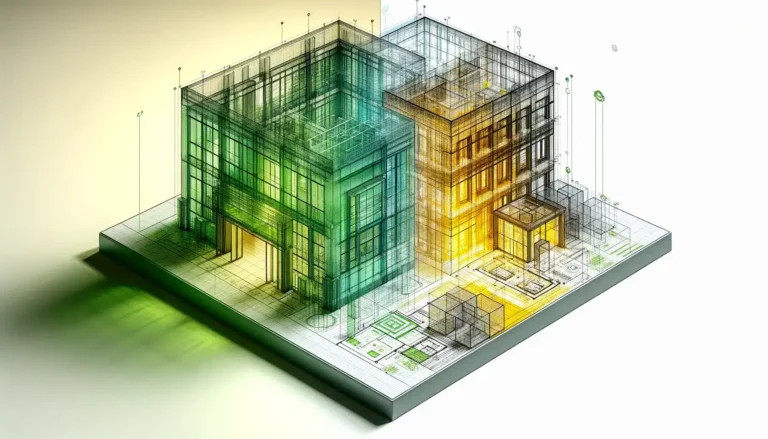

Let’s be honest—if you’re still measuring buildings with a tape, clipboard, and a wing and a prayer… you’re burning daylight.
We get it. For years, it worked. But today’s builds move faster, tighter, and leave less room for “close enough.” One mistake in your as-built drawings and suddenly your framing crew is standing around while you triple-check a door opening that doesn’t actually exist.
That’s where LiDAR scanning changes the game—and why more commercial contractors are swapping out the tape for tech.
What Exactly Is LiDAR (And Why Should You Care)?
Imagine walking into a job site, scanning it in under an hour, and walking out with a hyper-accurate digital model of every surface, corner, duct, pipe, and column. That’s LiDAR. Using laser light to measure distance and geometry, it captures your space down to a quarter-inch.
We’re talking millions of data points. No more crooked floor plans. No more guessing where the risers are. No more asking your subs to “just work around it.”
At FirstLook Services, we don’t stop at scanning. We transform that LiDAR data into a clean, editable Revit model—the kind your architect, engineer, and GC can all use without breaking a sweat.
Why This Matters for Commercial Contractors
Let’s say you’re prepping a warehouse retrofit. You’ve got HVAC going in, a new office mezzanine being built, and four trades overlapping in the same schedule window.
Traditional surveys? They’ll show walls. But they won’t tell you about the ceiling dip, the uneven slab, or the three-inch variance in your steel spacing. And if that mess hits your fab team late? Congrats—you’re now two weeks behind and $30k over budget.
But with a LiDAR scan + Revit model, you walk in knowing what’s actually there. You can detect conflicts early, plan accurately, and get your subs working from one shared source of truth.
So… How Fast Can You Get It?
At FirstLook, we’re built for speed. Our crew comes in, scans the space, and delivers your Revit model within days—not weeks. You’ll be coordinating with architects and engineers before the other guy even finishes his site sketch.
And because we’ve done this for hospitals, warehouses, schools, and mixed-use buildings, we know how to tailor your model to exactly what your project needs—no bloated files, no extra fluff.
The Bottom Line
LiDAR scanning isn’t some futuristic tech for giant firms. It’s a practical, cost-saving tool for any contractor who’s tired of bad drawings, surprise delays, and playing “telephone” with outdated plans.
Still using a tape measure? It’s time for an upgrade.
Ready to Build Smarter?
Let’s give your project the clarity it deserves. Reach out to FirstLook Services today and ask about our LiDAR scanning and Revit model package for your next commercial build. Faster plans. Fewer headaches. Way more confidence.



