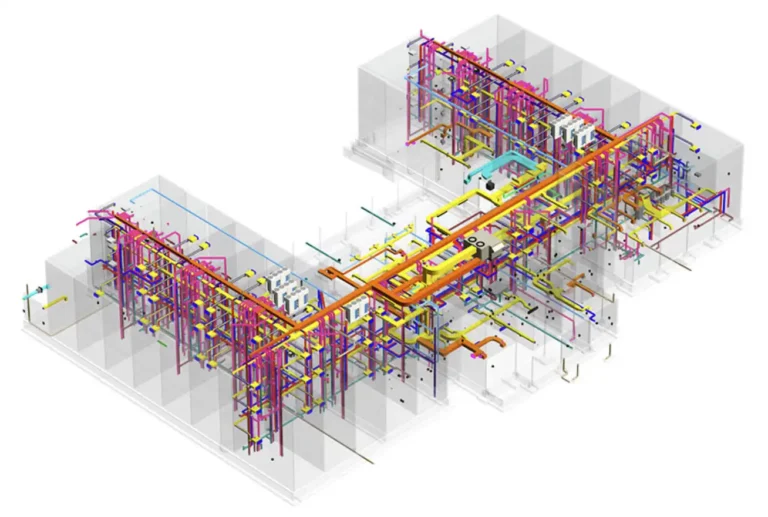

If you’ve ever been stuck in project limbo waiting for as-built measurements to come back, you know exactly how painful the preconstruction phase can be. The architect’s waiting on drawings. The engineers are twiddling their thumbs. The GC’s field team is on hold. And every single day of delay is another chunk of your budget disappearing.
The culprit?
Slow, outdated site documentation.
Why Preconstruction Gets Stuck in the Mud
On paper, site surveys sound straightforward: measure the space, create the plans, hand them off.
In reality?
You’re relying on manual measurements, incomplete as-built drawings, or legacy blueprints that don’t reflect reality. Add in a few inevitable “Oh, that wall wasn’t supposed to be there” moments, and your whole kickoff schedule slides.
For commercial contractors, developers, and builders, that’s more than just an inconvenience—it’s lost revenue.
Enter LiDAR Scanning: Your New Fast Pass
LiDAR scanning flips the script. Instead of spending days (or weeks) measuring every wall, duct, and column by hand, our team at FirstLook Services can scan your entire site in hours.
Those scans capture millions of data points—every surface, opening, and angle—accurate down to a fraction of an inch. From there, we convert the scan into a Revit-ready 3D model that your design team can start working with immediately.
How It Saves Weeks on the Calendar
Here’s where the time savings kick in:
- Immediate Modeling: The scan data becomes a usable, editable Revit model in days, not weeks.
- No Return Trips: Because we capture the whole site, there’s no “we forgot to measure that” follow-up visit.
- Early Coordination: Architects, engineers, and trades can start spotting conflicts before the ink dries on your first drawings.
- Accurate Bids: Subs can price jobs with confidence because they’re working from exact dimensions.
Instead of waiting for documentation to catch up, your team moves straight into coordination, permitting, and pre-fab—shaving weeks off the preconstruction phase.
A Real-World Example
One of our recent clients—a GC working on a multi-floor commercial retrofit—was stuck waiting for traditional as-builts. We scanned all five floors in under two days, delivered the model in less than a week, and they started coordination meetings before their original survey deadline. The project launched on schedule, and they avoided at least two weeks of dead time.
The Bottom Line
Preconstruction delays aren’t inevitable. They’re a symptom of outdated workflows. With LiDAR scanning and Revit modeling from FirstLook Services, you can get accurate, detailed site documentation fast—so your project starts sooner, runs smoother, and hits your deadlines.
Ready to Shave Weeks Off Your Next Build?
Stop waiting on outdated methods. Let’s get your project moving now.
📞 Contact FirstLook Services to schedule your LiDAR scan and see how fast preconstruction can really be.



