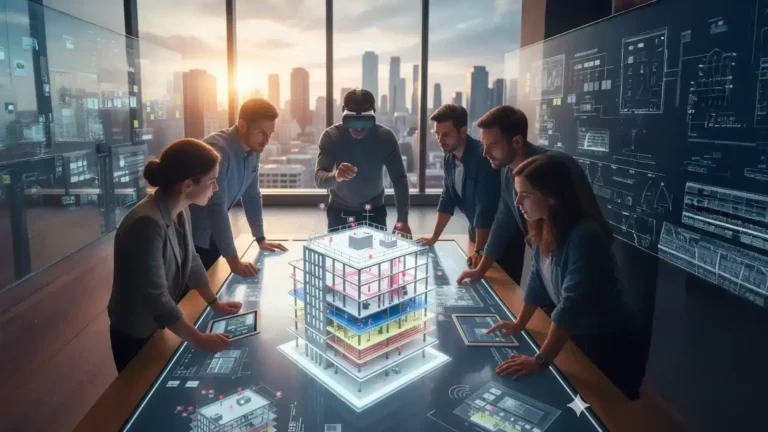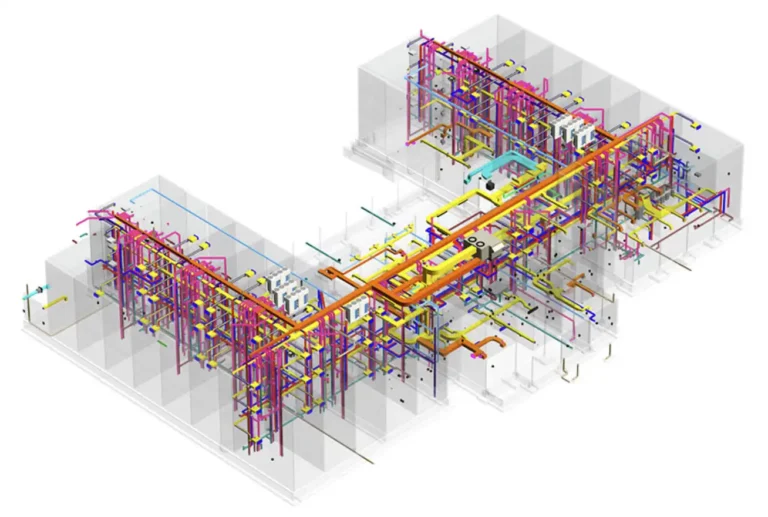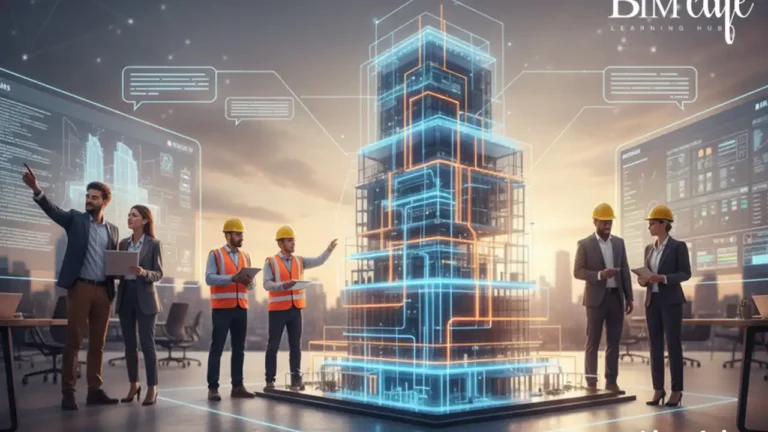

There’s something special about working on an older building. The character. The history. The charm.
But let’s be real—those 1970s office towers and turn-of-the-century warehouses?
They’re also full of surprises. And not the good kind.
Maybe it’s a hidden duct behind a drop ceiling. Or a rogue column right in the middle of your open-concept layout. Or a crawl space that was never in the original plans.
Sound familiar?
If you’ve ever started a commercial renovation and felt like you were flying blind, BIM coordination might just be the fix you didn’t know you needed.
Old Buildings, New Problems
Renovating an existing structure is like peeling back layers of a mystery. What was once an HVAC closet is now a server room. Pipes go rogue. Electrical’s a patchwork. And half the time, the blueprints you’re given are more like a rough sketch than a roadmap.
Even the most experienced contractors get blindsided by what’s hiding behind the walls.
But with FirstLook’s process—LiDAR scanning + Revit modeling + BIM coordination—you don’t have to guess.
Scan It. Model It. Know It.
We start with LiDAR scanning, which captures every inch of your building in 3D—accurate to the quarter inch. Then we transform that data into a clean, editable Revit model that shows you what’s actually there—not what someone thinks might be.
No mystery chases. No last-minute layout shifts.
And when you’re ready to bring in your architects, MEP engineers, and other trade partners, that model becomes the foundation for full BIM coordination.
Why BIM Is a Renovation Lifesaver
Here’s what makes BIM magical during a renovation:
- You can detect clashes before they happen—pipes through beams, ducts through joists, you name it.
- You can plan around existing systems instead of demoing more than you need to.
- You create a digital twin of the building that your entire team can work from.
It’s like X-ray vision for construction teams.
And if you’re bidding the job, having a real Revit model means more accurate estimates, smarter scheduling, and fewer scope changes. That’s a win for you and your client.
Built for Builders, Not Just Designers
At FirstLook, we don’t do BIM just for the sake of it.
We do it to help contractors get in, get out, and get the job done right.
We’ve helped modernize warehouses, hospitals, schools—you name it. And every time, our clients say the same thing: “Why didn’t we do this sooner?”
Don’t Let Old Buildings Derail Your Next Job
Renovation doesn’t have to mean renovation chaos. With FirstLook’s LiDAR + BIM services, you’ll walk into your next retrofit project with clarity, coordination, and confidence.
📞 Ready to turn your mystery building into a fully mapped model? Let’s talk.



